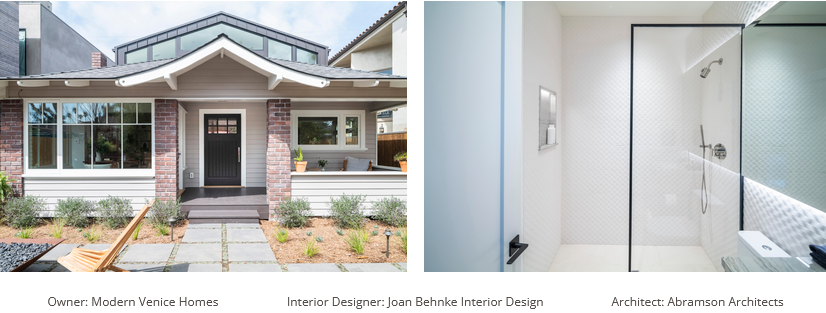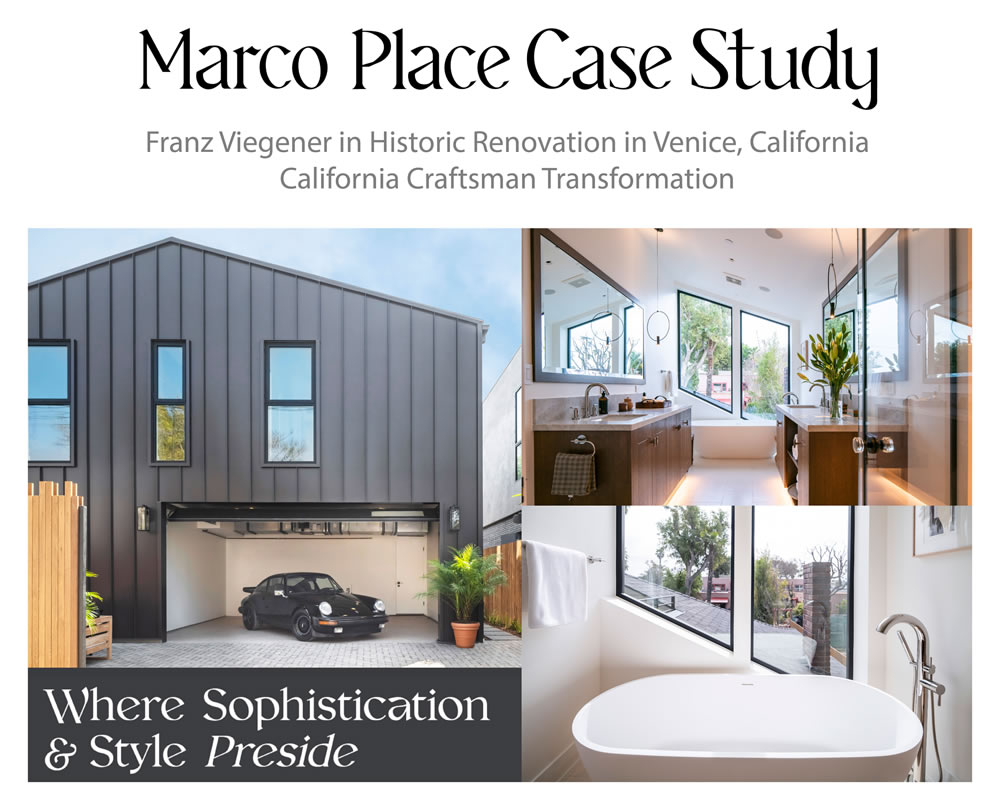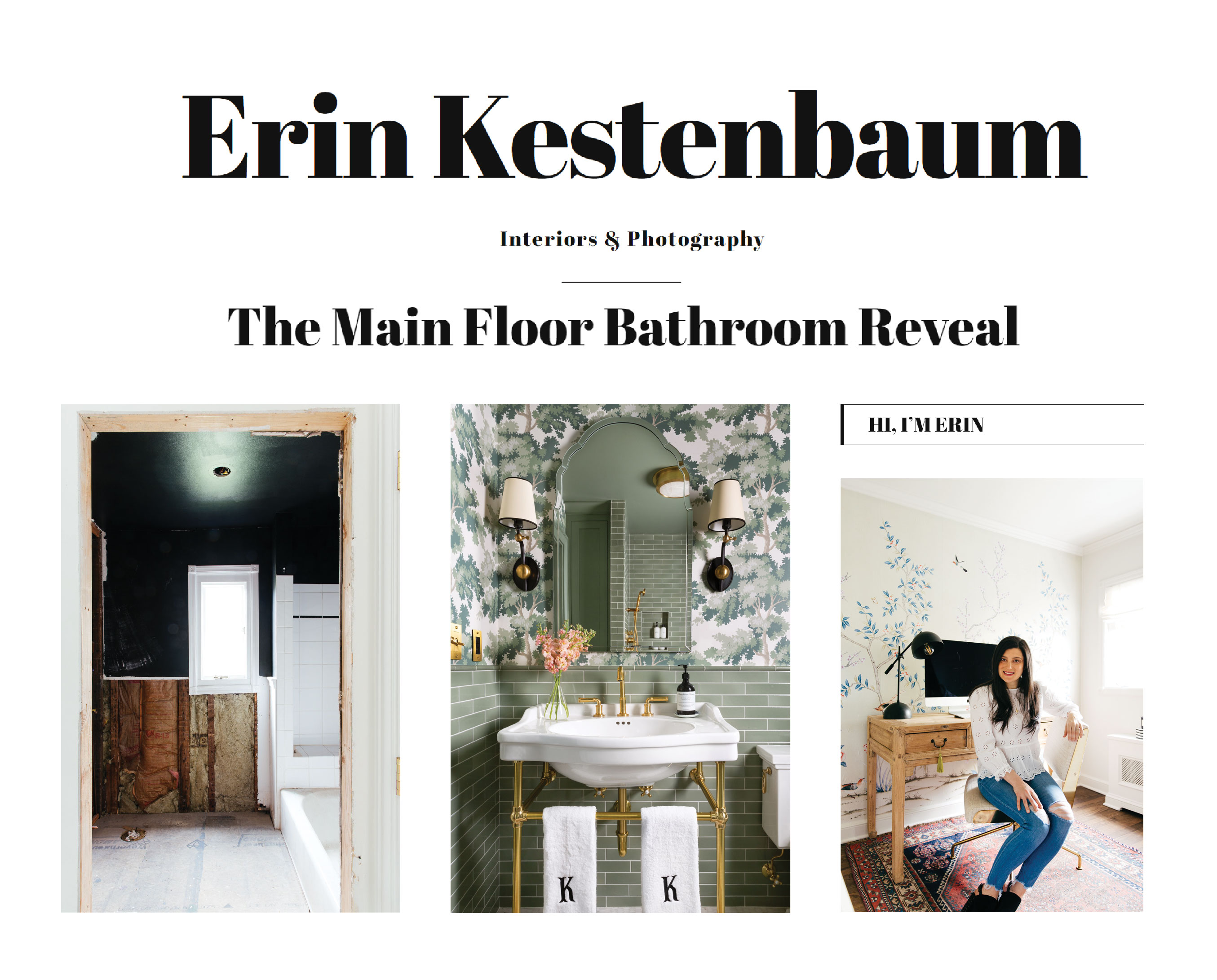A significant home renovation is no small feat in any project, but when the project involves a relocation, two-story add-on and approval by a historic commission, things get interesting. Nestled near the famous Abbot Kinney Boulevard in Venice Beach, Calif. are a series of newly built modern residences known as the Venice Walk Street Homes, one of which underwent a significant relocation and renovation where in an unprecedented move, the front section of the original structure was moved and improved upon with a two-story addition. The roofline of the original bungalow helped the structure retain its character-defining craftsman style while modern updates to the exterior add-on as well as updates to the interior satisfy the demand for contemporary residential architecture.
The project involved residential design studio at Abramson Architects, the interior designers at Joan Benhke & Associates and M.E. Development, who sought to preserve the constant design themes reflective of Venice, Abbot Kinney, and Silicon Beach.
The relocation and renovation required certification by a historian and the Department of Los Angeles City Planning Office of Historic Resources, as the original home was earmarked for preservation and qualified as a “potential contributor to the District.” The cottage, which originally straddled two of three contiguous lots, was relocated from its original space between lot 22 and lot 23 to the adjacent lot 24, its new permanent home at 929 Marco Place.
After its relocation, every detail of the home’s façade was restored or replaced with materials that respect the original structure and every visible detail was restored to modern day standards and code. As part of the renovation, and in a representative fusion of old and new, the home was custom curated with designer products that balance comfort, style and performance and provide an innovative update to the interior of the home that coincides with the updates surrounding the century-old exterior. “Our aesthetic was in marrying the two, so we designed the interiors with modernized and updated traditional details,” said Joan Behnke, the interior design group part of the project.
Bathroom updates include sculptural faucets from the Nerea Collection, shower fittings and accessories by Franz Viegener, which Joan incorporated into the bathroom design for the brand’s unique styles. “Franz Viegener offers many styles with unique details – like lavatory handles that looks like simple pared down knobs. The quality of their plumbing fixtures is also very nice and a pleasure to design with,” Joan said. Other thoughtful design details in the bathroom include a Smart Shower with steam by ThermaSol, functional features and quality lighting. “We made sure each shower was outfitted with shower niches, shower benches, and separate handshowers. We made sure to incorporate good lighting in each bathroom and tried to design the finishes, materials and colors with a timeless look,” Joan said. Franz Viegener’s functional and streamlined Kitchen Faucet was also included in the Laundry Room sink.
The kitchen is on the smaller side but features many high-end fixtures and appliances expected of a luxury home. “It has the most premiere Miele appliances – complete with a built-in coffee maker, smart refrigerator and steam oven. It also contained the perfect detail for the Southern California healthy lifestyle – an indoor herbal garden called the Urban Cultivator.” The kitchen also has an open floor plan to allow for connection with guests and family while cooking and preparing food. “The kitchen has an ease of lifestyle, cooking and dining all while sharing conversation,” Joan said.
To view the bath and shower products used in this project by Franz Viegener, visit here. To learn more about the Modern Venice Home Project, visit ModernVeniceHomes.com.
Owner: Modern Venice Homes
Interior Designer: Joan Behnke Interior Design
Architect: Abramson Architects



